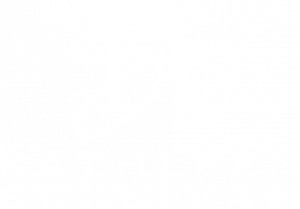


Listing Courtesy of: BRIGHT IDX / Homesmart First Advantage Realty
149 Carlisle Road Audubon, NJ 08106
Active (3 Days)
$595,000
MLS #:
NJCD2078240
NJCD2078240
Taxes
$9,538(2023)
$9,538(2023)
Lot Size
5,001 SQFT
5,001 SQFT
Type
Single-Family Home
Single-Family Home
Year Built
1930
1930
Style
Colonial
Colonial
School District
Audubon Public Schools
Audubon Public Schools
County
Camden County
Camden County
Listed By
Ashley Simone Cawley, Homesmart First Advantage Realty
Source
BRIGHT IDX
Last checked Oct 22 2024 at 1:44 AM GMT-0400
BRIGHT IDX
Last checked Oct 22 2024 at 1:44 AM GMT-0400
Bathroom Details
- Full Bathrooms: 3
- Half Bathroom: 1
Interior Features
- Water Heater
- Washer
- Stainless Steel Appliances
- Oven - Self Cleaning
- Dryer
- Dishwasher
- Air Cleaner
- Walk-In Closet(s)
- Upgraded Countertops
- Stove - Wood
- Floor Plan - Open
- Crown Moldings
- Combination Kitchen/Living
- Combination Kitchen/Dining
- Combination Dining/Living
- Built-Ins
Subdivision
- None Available
Property Features
- Below Grade
- Above Grade
- Foundation: Permanent
Heating and Cooling
- Central
- Central A/C
Basement Information
- Partially Finished
Flooring
- Engineered Wood
- Hardwood
Exterior Features
- Frame
Utility Information
- Utilities: Phone, Cable Tv, Natural Gas Available
- Sewer: Public Sewer
- Fuel: Natural Gas
Stories
- 2
Living Area
- 2,680 sqft
Location
Disclaimer: Copyright 2024 Bright MLS IDX. All rights reserved. This information is deemed reliable, but not guaranteed. The information being provided is for consumers’ personal, non-commercial use and may not be used for any purpose other than to identify prospective properties consumers may be interested in purchasing. Data last updated 10/21/24 18:44





Description