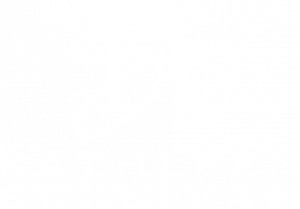
Sold
Listing Courtesy of: BRIGHT IDX / Coldwell Banker Realty / Kathleen Sullivan
540 W Graisbury Avenue Audubon, NJ 08106
Sold on 12/19/2024
$335,000 (USD)
MLS #:
NJCD2078780
NJCD2078780
Taxes
$7,259(2023)
$7,259(2023)
Lot Size
7,501 SQFT
7,501 SQFT
Type
Single-Family Home
Single-Family Home
Year Built
1966
1966
Style
Bungalow
Bungalow
School District
Audubon Public Schools
Audubon Public Schools
County
Camden County
Camden County
Listed By
Kathleen Sullivan, Coldwell Banker Realty
Bought with
Dante Casella, eXp Realty, LLC
Dante Casella, eXp Realty, LLC
Source
BRIGHT IDX
Last checked Dec 21 2025 at 9:56 PM GMT-0400
BRIGHT IDX
Last checked Dec 21 2025 at 9:56 PM GMT-0400
Bathroom Details
- Full Bathroom: 1
Interior Features
- Dining Area
- Crown Moldings
- Window Treatments
- Dishwasher
- Dryer
- Washer
- Kitchen - Eat-In
- Freezer
- Attic
- Carpet
- Oven/Range - Gas
- Ceiling Fan(s)
- Built-In Microwave
- Bathroom - Tub Shower
Subdivision
- None Available
Property Features
- Below Grade
- Above Grade
- Foundation: Concrete Perimeter
Heating and Cooling
- 90% Forced Air
- Central A/C
Basement Information
- Unfinished
Flooring
- Laminated
- Carpet
- Tile/Brick
Exterior Features
- Frame
- Roof: Shingle
Utility Information
- Utilities: Cable Tv Available, Electric Available, Sewer Available, Water Available, Natural Gas Available, Phone Available
- Sewer: No Septic System
- Fuel: Natural Gas
School Information
- Middle School: Audubon Jr-SR
- High School: Audubon H.s.
Parking
- Asphalt Driveway
Stories
- 2
Living Area
- 986 sqft
Listing Price History
Date
Event
Price
% Change
$ (+/-)
Disclaimer: Copyright 2025 Bright MLS IDX. All rights reserved. This information is deemed reliable, but not guaranteed. The information being provided is for consumers’ personal, non-commercial use and may not be used for any purpose other than to identify prospective properties consumers may be interested in purchasing. Data last updated 12/21/25 13:56





