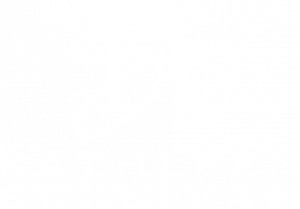
Sold
Listing Courtesy of: BRIGHT IDX / BHHS Fox & Roach Haddonfield
55 Enders Drive Barrington, NJ 08007
Sold on 09/27/2024
$379,000 (USD)
MLS #:
NJCD2073642
NJCD2073642
Taxes
$8,524(2023)
$8,524(2023)
Lot Size
8,908 SQFT
8,908 SQFT
Type
Single-Family Home
Single-Family Home
Year Built
1955
1955
Style
Split Level
Split Level
School District
Barrington Borough Public Schools
Barrington Borough Public Schools
County
Camden County
Camden County
Listed By
Kathy McDonald, BHHS Fox & Roach, Realtors
Bought with
Jordan P Egee, Keller Williams Realty
Jordan P Egee, Keller Williams Realty
Source
BRIGHT IDX
Last checked Dec 22 2025 at 12:21 AM GMT-0400
BRIGHT IDX
Last checked Dec 22 2025 at 12:21 AM GMT-0400
Bathroom Details
- Full Bathroom: 1
- Half Bathroom: 1
Interior Features
- Dining Area
- Dishwasher
- Disposal
- Washer
- Refrigerator
- Combination Kitchen/Dining
- Recessed Lighting
- Combination Dining/Living
- Built-In Range
- Stainless Steel Appliances
- Carpet
- Oven/Range - Gas
- Ceiling Fan(s)
- Floor Plan - Open
- Dryer - Gas
- Kitchen - Island
- Water Heater - Tankless
- Built-In Microwave
- Bathroom - Tub Shower
Subdivision
- Stoneybrook
Lot Information
- Sideyard(s)
- Rear Yard
- Front Yard
Property Features
- Below Grade
- Above Grade
- Foundation: Crawl Space
Heating and Cooling
- Forced Air
- Central A/C
Exterior Features
- Frame
- Roof: Shingle
- Roof: Pitched
Utility Information
- Sewer: Public Sewer
- Fuel: Natural Gas
School Information
- Elementary School: Avon
- Middle School: Woodland
- High School: Haddon Heights H.s.
Parking
- Concrete Driveway
Stories
- 3
Living Area
- 1,717 sqft
Listing Price History
Date
Event
Price
% Change
$ (+/-)
Disclaimer: Copyright 2025 Bright MLS IDX. All rights reserved. This information is deemed reliable, but not guaranteed. The information being provided is for consumers’ personal, non-commercial use and may not be used for any purpose other than to identify prospective properties consumers may be interested in purchasing. Data last updated 12/21/25 16:21




