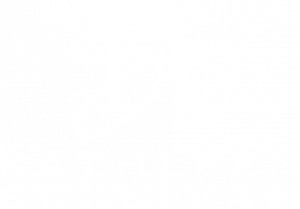


Listing Courtesy of: BRIGHT IDX / Re/Max Preferred Sewell
728 Beechwood Avenue Cherry Hill, NJ 08002
Coming Soon (1 Days)
$709,900
MLS #:
NJCD2082354
NJCD2082354
Taxes
$17,960(2024)
$17,960(2024)
Lot Size
10,045 SQFT
10,045 SQFT
Type
Single-Family Home
Single-Family Home
Year Built
2021
2021
Style
Colonial
Colonial
School District
Cherry Hill Township Public Schools
Cherry Hill Township Public Schools
County
Camden County
Camden County
Listed By
Mark T Hebert, Re/Max Preferred Sewell
Source
BRIGHT IDX
Last checked Jan 9 2025 at 7:31 AM GMT-0400
BRIGHT IDX
Last checked Jan 9 2025 at 7:31 AM GMT-0400
Bathroom Details
- Full Bathrooms: 2
- Half Bathroom: 1
Subdivision
- Kenilworth Estates
Lot Information
- Rear Yard
Property Features
- Below Grade
- Above Grade
- Foundation: Concrete Perimeter
Heating and Cooling
- Forced Air
- Central A/C
Basement Information
- Heated
- Poured Concrete
- Windows
- Sump Pump
- Fully Finished
- Full
Exterior Features
- Frame
Utility Information
- Sewer: Public Sewer
- Fuel: Natural Gas
School Information
- High School: Cherry Hill High - West
Stories
- 2
Living Area
- 3,432 sqft
Location
Disclaimer: Copyright 2025 Bright MLS IDX. All rights reserved. This information is deemed reliable, but not guaranteed. The information being provided is for consumers’ personal, non-commercial use and may not be used for any purpose other than to identify prospective properties consumers may be interested in purchasing. Data last updated 1/8/25 23:31





Description