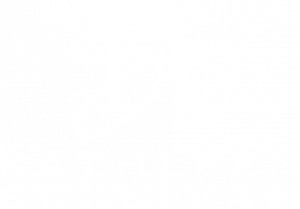


Listing Courtesy of: BRIGHT IDX / BHHS Fox & Roach-Mt Laurel
71 Haddon Avenue Gibbsboro, NJ 08026
Coming Soon (1 Days)
$399,000
MLS #:
NJCD2082470
NJCD2082470
Taxes
$8,303(2024)
$8,303(2024)
Lot Size
10,250 SQFT
10,250 SQFT
Type
Single-Family Home
Single-Family Home
Year Built
1960
1960
Style
Bi-Level
Bi-Level
School District
Gibbsboro Public Schools
Gibbsboro Public Schools
County
Camden County
Camden County
Listed By
Michael Thornton, BHHS Fox & Roach, Realtors
Source
BRIGHT IDX
Last checked Jan 9 2025 at 7:31 AM GMT-0400
BRIGHT IDX
Last checked Jan 9 2025 at 7:31 AM GMT-0400
Bathroom Details
- Full Bathrooms: 2
- Half Bathroom: 1
Interior Features
- Walls/Ceilings: Dry Wall
- Oven/Range - Gas
- Refrigerator
- Washer
- Dryer
- Dishwasher
- Recessed Lighting
- Primary Bath(s)
- Pantry
- Kitchen - Eat-In
- Dining Area
- Ceiling Fan(s)
- Butlers Pantry
- Breakfast Area
- Bathroom - Tub Shower
- Bathroom - Stall Shower
Subdivision
- Cameo Village
Lot Information
- Level
- Rear Yard
- Sideyard(s)
- Front Yard
Property Features
- Below Grade
- Above Grade
- Foundation: Slab
Heating and Cooling
- Forced Air
- Ceiling Fan(s)
- Central A/C
Flooring
- Wood
- Luxury Vinyl Plank
- Carpet
- Ceramic Tile
Exterior Features
- Frame
- Roof: Shingle
- Roof: Pitched
Utility Information
- Sewer: Public Sewer
- Fuel: Natural Gas
School Information
- High School: Eastern H.s.
Stories
- 2
Living Area
- 2,172 sqft
Location
Disclaimer: Copyright 2025 Bright MLS IDX. All rights reserved. This information is deemed reliable, but not guaranteed. The information being provided is for consumers’ personal, non-commercial use and may not be used for any purpose other than to identify prospective properties consumers may be interested in purchasing. Data last updated 1/8/25 23:31





Description