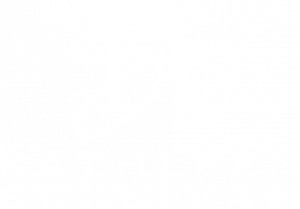


Listing Courtesy of: BRIGHT IDX / Coldwell Banker Realty / Kathleen Sullivan
15 10th Avenue Haddon Heights, NJ 08035
Pending (15 Days)
$369,000
MLS #:
1009991982
1009991982
Taxes
$9,210(2017)
$9,210(2017)
Lot Size
8,000 SQFT
8,000 SQFT
Type
Single-Family Home
Single-Family Home
Year Built
1900
1900
Style
Traditional
Traditional
School District
Haddon Heights Schools
Haddon Heights Schools
County
Camden County
Camden County
Listed By
Kathleen Sullivan, Coldwell Banker Realty
Source
BRIGHT IDX
Last checked Jun 1 2025 at 11:24 AM GMT-0400
BRIGHT IDX
Last checked Jun 1 2025 at 11:24 AM GMT-0400
Bathroom Details
- Full Bathrooms: 2
- Half Bathroom: 1
Interior Features
- Butlers Pantry
- Ceilngfan(s)
- Wood Stove
- Stall Shower
- Breakfast Area
- Cooktop
- Built-In Range
- Oven - Double
- Oven - Self Cleaning
- Commercial Range
- Dishwasher
- Refrigerator
- Disposal
- Energy Efficient Appliances
- Built-In Microwave
- Walls/Ceilings: 9'+ Ceilings
Subdivision
- None Available
Lot Information
- Level
- Front Yard
- Rear Yard
Property Features
- Above Grade
- Below Grade
- Fireplace: Brickfirepl
- Foundation: Concrete Perimeter
Heating and Cooling
- Gas
- Baseboard
- Central A/C
Basement Information
- Full
- Fully Finished
Flooring
- Wood
- Tile/Brick
Exterior Features
- Stucco
- Wood Siding
- Roof: Shingle
Utility Information
- Utilities: Cable Tv
- Sewer: Public Sewer
- Fuel: Natural Gas
School Information
- Elementary School: Atlantic Ave
Location
Disclaimer: Copyright 2025 Bright MLS IDX. All rights reserved. This information is deemed reliable, but not guaranteed. The information being provided is for consumers’ personal, non-commercial use and may not be used for any purpose other than to identify prospective properties consumers may be interested in purchasing. Data last updated 6/1/25 04:24





Description