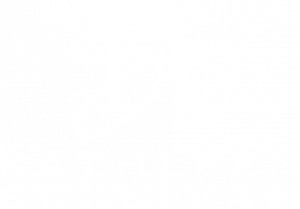


Listing Courtesy of: BRIGHT IDX / Keller Williams Realty
118 W Park Avenue Haddonfield, NJ 08033
Active (6 Days)
$925,000
MLS #:
NJCD2078966
NJCD2078966
Taxes
$14,754(2023)
$14,754(2023)
Lot Size
7,427 SQFT
7,427 SQFT
Type
Single-Family Home
Single-Family Home
Year Built
1910
1910
Style
Traditional
Traditional
School District
Haddonfield Borough Public Schools
Haddonfield Borough Public Schools
County
Camden County
Camden County
Listed By
Jeanne Lisa Wolschina, Keller Williams Realty
Source
BRIGHT IDX
Last checked Nov 14 2024 at 12:13 PM GMT-0400
BRIGHT IDX
Last checked Nov 14 2024 at 12:13 PM GMT-0400
Bathroom Details
- Full Bathroom: 1
- Half Bathroom: 1
Interior Features
- Wood Floors
- Window Treatments
- Pantry
- Kitchen - Eat-In
- Formal/Separate Dining Room
- Family Room Off Kitchen
- Crown Moldings
- Breakfast Area
- Bathroom - Tub Shower
Subdivision
- Downtown
Property Features
- Below Grade
- Above Grade
- Fireplace: Mantel(s)
- Fireplace: Non-Functioning
- Foundation: Block
- Foundation: Crawl Space
- Foundation: Brick/Mortar
Heating and Cooling
- Forced Air
- Ceiling Fan(s)
- Central A/C
Basement Information
- Windows
- Water Proofing System
- Sump Pump
- Interior Access
- Full
Flooring
- Carpet
- Tile/Brick
- Hardwood
Exterior Features
- Frame
Utility Information
- Sewer: Public Sewer
- Fuel: Natural Gas
School Information
- Middle School: Haddonfield
- High School: Haddonfield Memorial
Stories
- 3
Living Area
- 2,500 sqft
Location
Disclaimer: Copyright 2024 Bright MLS IDX. All rights reserved. This information is deemed reliable, but not guaranteed. The information being provided is for consumers’ personal, non-commercial use and may not be used for any purpose other than to identify prospective properties consumers may be interested in purchasing. Data last updated 11/14/24 04:13





Description