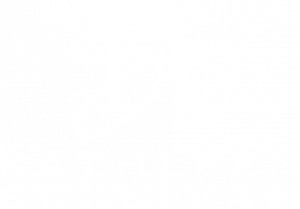


Listing Courtesy of: BRIGHT IDX / Equity Midatlantic Real Estate
626 Lambert Mount Ephraim, NJ 08059
Active (3 Days)
$369,900
OPEN HOUSE TIMES
-
OPENSun, Nov 172:00 pm - 5:00 pm
Description
This is a must see home in the desirable Mount Ephraim communty. This single family has been completely renovated beginning with*New vinyl siding and capping including novik stone siding around the entire home*New interior and exterior doors with new handles throughout the house*LVT 12mil. Vinyl Flooring in living room and hallway*New solid wood shaker kitchen cabinets*New faucets*New garbage disposal*New Quartz countertops*New Polished beveled edge marble backsplash tile*New range, microwave, dishwasher, refrigerator*All new fixtures and vanities in both bathrooms*Sunroom with new carpeting nestled in a perfect area of the home for maximum sun light*New electrical wiring and new electrical panel*New HVAC system*New water heater*Large master bedroom with extra large closet and French doors*New carpeting in all the bedrooms*New ceiling fans in all rooms*New shelves in all closets*Carrera Polished Porcelain tile*New utility tub*New handrails with spindles*Fresh new concrete pavers*Big backyard with endless possibilities*Spacious shed for additional storage space*A finished basement with over 300 square feet of additional space with a bonus room that can easily be converted to a 4th bedroom and plenty of storage space in the fully painted basement.Just minutes from major Audubon shopping mall and schools.Schedule your tour today!
MLS #:
NJCD2079814
NJCD2079814
Taxes
$8,074(2023)
$8,074(2023)
Lot Size
10,000 SQFT
10,000 SQFT
Type
Single-Family Home
Single-Family Home
Year Built
1946
1946
Style
Bungalow
Bungalow
School District
Audubon Public Schools
Audubon Public Schools
County
Camden County
Camden County
Listed By
Stephany a Burgos, Equity Midatlantic Real Estate
Source
BRIGHT IDX
Last checked Nov 14 2024 at 12:13 PM GMT-0400
BRIGHT IDX
Last checked Nov 14 2024 at 12:13 PM GMT-0400
Bathroom Details
- Full Bathroom: 1
- Half Bathroom: 1
Subdivision
- Audubon Manor
Property Features
- Below Grade
- Above Grade
- Foundation: Other
Heating and Cooling
- 90% Forced Air
- Central A/C
Basement Information
- Fully Finished
Exterior Features
- Vinyl Siding
Utility Information
- Sewer: Public Sewer
- Fuel: Central
Stories
- 2
Living Area
- 1,104 sqft
Location
Disclaimer: Copyright 2024 Bright MLS IDX. All rights reserved. This information is deemed reliable, but not guaranteed. The information being provided is for consumers’ personal, non-commercial use and may not be used for any purpose other than to identify prospective properties consumers may be interested in purchasing. Data last updated 11/14/24 04:13




