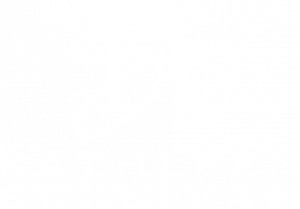


Listing Courtesy of: BRIGHT IDX / Hof Realty
1651 Velde Avenue Pennsauken, NJ 08110
Active (2 Days)
$249,777
MLS #:
NJCD2082494
NJCD2082494
Taxes
$5,308(2024)
$5,308(2024)
Lot Size
5,998 SQFT
5,998 SQFT
Type
Single-Family Home
Single-Family Home
Year Built
1925
1925
Style
Colonial
Colonial
School District
Pennsauken Township Public Schools
Pennsauken Township Public Schools
County
Camden County
Camden County
Listed By
Valerie Coppola- Bellia, Hof Realty
Source
BRIGHT IDX
Last checked Jan 9 2025 at 7:31 AM GMT-0400
BRIGHT IDX
Last checked Jan 9 2025 at 7:31 AM GMT-0400
Bathroom Details
- Full Bathroom: 1
Subdivision
- Delair
Property Features
- Below Grade
- Above Grade
- Foundation: Block
Heating and Cooling
- Forced Air
- Ceiling Fan(s)
- Central A/C
Basement Information
- Partially Finished
Exterior Features
- Frame
Utility Information
- Sewer: Public Sewer
- Fuel: Natural Gas
Stories
- 2
Living Area
- 1,568 sqft
Location
Disclaimer: Copyright 2025 Bright MLS IDX. All rights reserved. This information is deemed reliable, but not guaranteed. The information being provided is for consumers’ personal, non-commercial use and may not be used for any purpose other than to identify prospective properties consumers may be interested in purchasing. Data last updated 1/8/25 23:31





Description