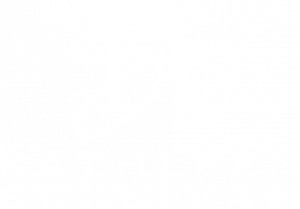
Sold
Listing Courtesy of: BRIGHT IDX / Compass New Jersey, LLC Moorestown
5113 Garfield Avenue Pennsauken, NJ 08109
Sold on 10/03/2024
$350,000 (USD)
MLS #:
NJCD2073638
NJCD2073638
Taxes
$7,242(2023)
$7,242(2023)
Lot Size
6,669 SQFT
6,669 SQFT
Type
Single-Family Home
Single-Family Home
Year Built
1950
1950
Style
Cape Cod
Cape Cod
School District
Pennsauken Township Public Schools
Pennsauken Township Public Schools
County
Camden County
Camden County
Listed By
Naoji Moriuchi, Compass New Jersey, LLC Moorestown
Bought with
Maryanne Verfaillie, Keller Williams Realty
Maryanne Verfaillie, Keller Williams Realty
Source
BRIGHT IDX
Last checked Feb 28 2026 at 6:14 AM GMT-0400
BRIGHT IDX
Last checked Feb 28 2026 at 6:14 AM GMT-0400
Bathroom Details
- Full Bathroom: 1
- Half Bathroom: 1
Interior Features
- Dining Area
- Crown Moldings
- Wood Floors
- Dishwasher
- Dryer
- Microwave
- Washer
- Refrigerator
- Kitchen - Eat-In
- Entry Level Bedroom
- Recessed Lighting
- Oven/Range - Gas
- Ceiling Fan(s)
- Range Hood
Subdivision
- Bloomfield
Lot Information
- Rear Yard
- Front Yard
Property Features
- Below Grade
- Above Grade
- Foundation: Wood
Heating and Cooling
- Forced Air
- Central A/C
Basement Information
- Unfinished
- Interior Access
Pool Information
- In Ground
- Gunite
Exterior Features
- Frame
- Aluminum Siding
Utility Information
- Sewer: Public Sewer
- Fuel: Natural Gas
Stories
- 2
Living Area
- 1,599 sqft
Listing Price History
Date
Event
Price
% Change
$ (+/-)
Disclaimer: Copyright 2026 Bright MLS IDX. All rights reserved. This information is deemed reliable, but not guaranteed. The information being provided is for consumers’ personal, non-commercial use and may not be used for any purpose other than to identify prospective properties consumers may be interested in purchasing. Data last updated 2/27/26 22:14




