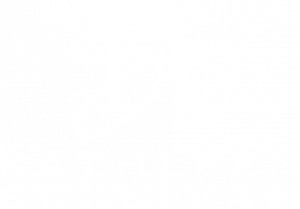
Sold
Listing Courtesy of: BRIGHT IDX / Real Broker, LLC
55 E 8th Avenue Pine Hill, NJ 08021
Sold on 03/07/2025
$337,500 (USD)
MLS #:
NJCD2082820
NJCD2082820
Taxes
$7,897(2024)
$7,897(2024)
Lot Size
0.26 acres
0.26 acres
Type
Single-Family Home
Single-Family Home
Year Built
1983
1983
Style
Bi-Level
Bi-Level
School District
Pine Hill Borough Board of Education
Pine Hill Borough Board of Education
County
Camden County
Camden County
Listed By
Ernesto D Arevalo, Real Broker, LLC
Bought with
Terri L. Sullivan, Keller Williams Realty Washington Township
Terri L. Sullivan, Keller Williams Realty Washington Township
Source
BRIGHT IDX
Last checked Dec 18 2025 at 12:20 AM GMT-0400
BRIGHT IDX
Last checked Dec 18 2025 at 12:20 AM GMT-0400
Bathroom Details
- Full Bathrooms: 2
Interior Features
- Dining Area
- Combination Kitchen/Dining
- Washer/Dryer Hookups Only
- Walls/Ceilings: Dry Wall
- Sprinkler System
- Attic/House Fan
- Stainless Steel Appliances
- Ceiling Fan(s)
Subdivision
- None Available
Property Features
- Below Grade
- Above Grade
- Fireplace: Gas/Propane
- Foundation: Brick/Mortar
Heating and Cooling
- 90% Forced Air
- Central A/C
Flooring
- Vinyl
- Carpet
Exterior Features
- Brick
- Roof: Shingle
Utility Information
- Sewer: Public Sewer
- Fuel: Natural Gas
Stories
- 2
Living Area
- 1,902 sqft
Listing Price History
Date
Event
Price
% Change
$ (+/-)
Disclaimer: Copyright 2025 Bright MLS IDX. All rights reserved. This information is deemed reliable, but not guaranteed. The information being provided is for consumers’ personal, non-commercial use and may not be used for any purpose other than to identify prospective properties consumers may be interested in purchasing. Data last updated 12/17/25 16:20




