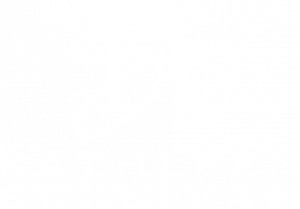
Sold
Listing Courtesy of: BRIGHT IDX / Weichert Realtors-Medford
541 N Oakland Ave Runnemede, NJ 08078
Sold on 10/18/2024
$370,000 (USD)
MLS #:
NJCD2073368
NJCD2073368
Taxes
$6,544(2023)
$6,544(2023)
Lot Size
6,251 SQFT
6,251 SQFT
Type
Single-Family Home
Single-Family Home
Year Built
1952
1952
Style
Cape Cod
Cape Cod
School District
Black Horse Pike Regional Schools
Black Horse Pike Regional Schools
County
Camden County
Camden County
Listed By
Sandra a Ranoldo, Weichert Realtors-Medford
Bought with
Andrew Robert Bednarchick, Keller Williams Realty Moorestown
Andrew Robert Bednarchick, Keller Williams Realty Moorestown
Source
BRIGHT IDX
Last checked Dec 16 2025 at 12:06 PM GMT-0400
BRIGHT IDX
Last checked Dec 16 2025 at 12:06 PM GMT-0400
Bathroom Details
- Full Bathrooms: 2
Interior Features
- Dishwasher
- Dryer
- Microwave
- Washer
- Refrigerator
- Kitchen - Eat-In
- Entry Level Bedroom
- Family Room Off Kitchen
- Oven - Self Cleaning
- Combination Dining/Living
- Built-In Range
- Stainless Steel Appliances
- Attic
- Floor Plan - Traditional
- Oven - Single
- Ceiling Fan(s)
- Water Heater
- Kitchen - Island
- Walk-In Closet(s)
- Built-In Microwave
- Bathroom - Tub Shower
- Bathroom - Soaking Tub
Subdivision
- None Available
Property Features
- Above Grade
- Foundation: Block
Heating and Cooling
- Forced Air
- Central A/C
Exterior Features
- Frame
Utility Information
- Sewer: Public Sewer
- Fuel: Natural Gas
Stories
- 2
Living Area
- 1,800 sqft
Listing Price History
Date
Event
Price
% Change
$ (+/-)
Disclaimer: Copyright 2025 Bright MLS IDX. All rights reserved. This information is deemed reliable, but not guaranteed. The information being provided is for consumers’ personal, non-commercial use and may not be used for any purpose other than to identify prospective properties consumers may be interested in purchasing. Data last updated 12/16/25 04:06




