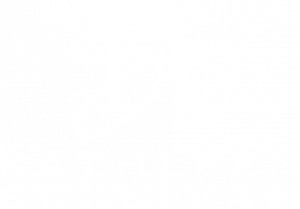


Listing Courtesy of: BRIGHT IDX / BHHS Fox & Roach-Mullica Hill South
551 Shetland Court Sewell, NJ 08080
Active (2 Days)
$232,000
MLS #:
NJGL2055204
NJGL2055204
Taxes
$4,101(2024)
$4,101(2024)
Type
Condo
Condo
Year Built
1985
1985
Style
Unit/Flat
Unit/Flat
School District
Washington Township Public Schools
Washington Township Public Schools
County
Gloucester County
Gloucester County
Listed By
Ron Bruce, Jr., BHHS Fox & Roach, Realtors
Source
BRIGHT IDX
Last checked Apr 4 2025 at 6:31 PM GMT-0400
BRIGHT IDX
Last checked Apr 4 2025 at 6:31 PM GMT-0400
Bathroom Details
- Full Bathroom: 1
Interior Features
- Walls/Ceilings: Dry Wall
- Washer
- Stainless Steel Appliances
- Refrigerator
- Oven/Range - Gas
- Dryer
- Dishwasher
- Built-In Microwave
- Upgraded Countertops
- Floor Plan - Open
- Entry Level Bedroom
- Chair Railings
- Bathroom - Tub Shower
Subdivision
- Hunt Club
Property Features
- Below Grade
- Above Grade
- Foundation: Slab
Heating and Cooling
- Forced Air
- Central A/C
Flooring
- Luxury Vinyl Plank
- Ceramic Tile
Exterior Features
- Vinyl Siding
- Frame
- Roof: Shingle
- Roof: Pitched
Utility Information
- Utilities: Under Ground
- Sewer: Public Sewer
- Fuel: Natural Gas
School Information
- High School: Washington Twp. H.s.
Parking
- Assigned
- Asphalt Driveway
Stories
- 1
Living Area
- 752 sqft
Location
Disclaimer: Copyright 2025 Bright MLS IDX. All rights reserved. This information is deemed reliable, but not guaranteed. The information being provided is for consumers’ personal, non-commercial use and may not be used for any purpose other than to identify prospective properties consumers may be interested in purchasing. Data last updated 4/4/25 11:31





Description