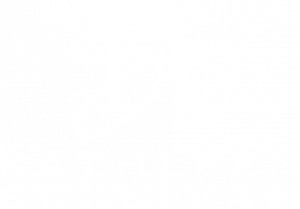Sold
Listing Courtesy of: BRIGHT IDX / Keller Williams Realty Washington Township
125 Saint Moritz Drive Sicklerville, NJ 08081
Sold on 02/21/2025
$400,000 (USD)
MLS #:
NJCD2082698
NJCD2082698
Taxes
$8,253(2024)
$8,253(2024)
Lot Size
0.29 acres
0.29 acres
Type
Single-Family Home
Single-Family Home
Year Built
1987
1987
Style
Colonial
Colonial
School District
Gloucester Township Public Schools
Gloucester Township Public Schools
County
Camden County
Camden County
Listed By
Thomas P. Duffy, Keller Williams Realty Washington Township
Bought with
Mark T Hebert, Re/Max Preferred Sewell
Mark T Hebert, Re/Max Preferred Sewell
Source
BRIGHT IDX
Last checked Jan 7 2026 at 8:47 PM GMT-0400
BRIGHT IDX
Last checked Jan 7 2026 at 8:47 PM GMT-0400
Bathroom Details
- Full Bathroom: 1
- Half Bathroom: 1
Interior Features
- Crown Moldings
- Wood Floors
- Dishwasher
- Kitchen - Eat-In
- Washer/Dryer Hookups Only
- Entry Level Bedroom
- Family Room Off Kitchen
- Walls/Ceilings: Dry Wall
- Recessed Lighting
- Wainscotting
- Formal/Separate Dining Room
- Stainless Steel Appliances
- Attic
- Pantry
- Floor Plan - Traditional
- Upgraded Countertops
- Oven/Range - Gas
- Ceiling Fan(s)
- Water Heater
- Breakfast Area
- Bathroom - Tub Shower
Subdivision
- Breckenridge
Lot Information
- Irregular
- Corner
- Landscaping
- Premium
- Level
- Sideyard(s)
- Rear Yard
- Front Yard
Property Features
- Below Grade
- Above Grade
- Fireplace: Wood
- Fireplace: Brick
- Fireplace: Mantel(s)
- Foundation: Slab
Heating and Cooling
- Forced Air
- Central A/C
Pool Information
- In Ground
- Filtered
- Concrete
Flooring
- Hardwood
- Ceramic Tile
Exterior Features
- Brick
- Vinyl Siding
- Roof: Asphalt
- Roof: Shingle
- Roof: Pitched
Utility Information
- Sewer: Public Sewer
- Fuel: Natural Gas
Parking
- Asphalt Driveway
Stories
- 2
Living Area
- 1,704 sqft
Listing Price History
Date
Event
Price
% Change
$ (+/-)
Disclaimer: Copyright 2026 Bright MLS IDX. All rights reserved. This information is deemed reliable, but not guaranteed. The information being provided is for consumers’ personal, non-commercial use and may not be used for any purpose other than to identify prospective properties consumers may be interested in purchasing. Data last updated 1/7/26 12:47




