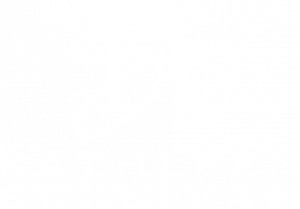
Sold
Listing Courtesy of: BRIGHT IDX / Coldwell Banker Realty / Joseph "Joseph A." Rivera
35 Winding Way Road Stratford, NJ 08084
Sold on 09/27/2024
$345,000 (USD)
MLS #:
NJCD2073376
NJCD2073376
Taxes
$7,880(2023)
$7,880(2023)
Lot Size
8,250 SQFT
8,250 SQFT
Type
Single-Family Home
Single-Family Home
Year Built
1958
1958
Style
Colonial, Split Level
Colonial, Split Level
School District
Stratford Borough Public Schools
Stratford Borough Public Schools
County
Camden County
Camden County
Listed By
Joseph "Joseph A." Rivera, Coldwell Banker Realty
Bought with
Carolyn Mathers
Carolyn Mathers
Source
BRIGHT IDX
Last checked Jan 31 2026 at 3:41 AM GMT-0400
BRIGHT IDX
Last checked Jan 31 2026 at 3:41 AM GMT-0400
Bathroom Details
- Full Bathroom: 1
- Half Bathroom: 1
Interior Features
- Dishwasher
- Disposal
- Dryer
- Refrigerator
- Walls/Ceilings: Dry Wall
- Built-In Range
- Trash Compactor
Subdivision
- Laurel Mills
Lot Information
- Open
- Level
- Sideyard(s)
- Rear Yard
- Front Yard
Property Features
- Below Grade
- Above Grade
- Foundation: Block
Heating and Cooling
- Forced Air
- Central A/C
Pool Information
- Above Ground
Flooring
- Carpet
- Laminate Plank
- Ceramic Tile
Exterior Features
- Vinyl Siding
- Roof: Shingle
- Roof: Architectural Shingle
Utility Information
- Utilities: Cable Tv
- Sewer: Public Sewer
- Fuel: Natural Gas
School Information
- Elementary School: Parkview E.s.
- Middle School: Samuel S Yellin School
- High School: Sterling H.s.
Parking
- Concrete Driveway
Stories
- 3
Living Area
- 1,713 sqft
Listing Price History
Date
Event
Price
% Change
$ (+/-)
Aug 19, 2024
Price Changed
$344,900
-1%
-$5,000
Disclaimer: Copyright 2026 Bright MLS IDX. All rights reserved. This information is deemed reliable, but not guaranteed. The information being provided is for consumers’ personal, non-commercial use and may not be used for any purpose other than to identify prospective properties consumers may be interested in purchasing. Data last updated 1/30/26 19:41





