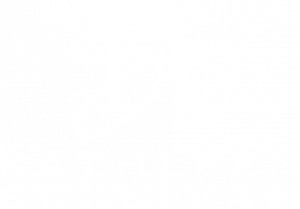
Listing Courtesy of: BRIGHT IDX / Keller Williams Main Street
1109 Poplar Avenue Voorhees, NJ 08043
Sold (12 Days)
$385,000
MLS #:
NJCD2072912
NJCD2072912
Taxes
$7,664(2023)
$7,664(2023)
Lot Size
0.33 acres
0.33 acres
Type
Single-Family Home
Single-Family Home
Year Built
1970
1970
Style
Ranch/Rambler
Ranch/Rambler
School District
Voorhees Township Board of Education
Voorhees Township Board of Education
County
Camden County
Camden County
Listed By
Taralyn Hendricks, Keller Williams Main Street
Bought with
Taralyn Hendricks, Keller Williams Main Street
Taralyn Hendricks, Keller Williams Main Street
Source
BRIGHT IDX
Last checked Jan 15 2025 at 7:57 AM GMT-0400
BRIGHT IDX
Last checked Jan 15 2025 at 7:57 AM GMT-0400
Bathroom Details
- Full Bathrooms: 2
Interior Features
- Stainless Steel Appliances
- Water Heater
- Washer
- Refrigerator
- Oven - Single
- Dryer
- Dishwasher
- Upgraded Countertops
- Bathroom - Tub Shower
- Kitchen - Galley
- Floor Plan - Open
- Family Room Off Kitchen
- Entry Level Bedroom
- Combination Dining/Living
- Carpet
Subdivision
- None Available
Property Features
- Below Grade
- Above Grade
- Foundation: Crawl Space
Heating and Cooling
- Forced Air
- Central A/C
Flooring
- Carpet
- Engineered Wood
Exterior Features
- Frame
- Roof: Shingle
Utility Information
- Sewer: Public Sewer
- Fuel: Natural Gas
School Information
- High School: Eastern H.s.
Parking
- Concrete Driveway
Stories
- 1
Living Area
- 1,518 sqft
Disclaimer: Copyright 2025 Bright MLS IDX. All rights reserved. This information is deemed reliable, but not guaranteed. The information being provided is for consumers’ personal, non-commercial use and may not be used for any purpose other than to identify prospective properties consumers may be interested in purchasing. Data last updated 1/14/25 23:57




