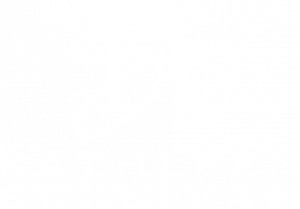


Listing Courtesy of: BRIGHT IDX / Weichert Realtors-Haddonfield
6 Bergen Avenue Voorhees, NJ 08043
Active (2 Days)
$499,900
OPEN HOUSE TIMES
-
OPENFri, Apr 45:00 pm - 7:00 pm
-
OPENSat, Apr 51:00 pm - 4:00 pm
-
OPENSun, Apr 61:00 pm - 4:00 pm
show more
Description
Step into your new abode, where character and charm meet modern comfort! This delightful property boasts a picturesque curb appeal and a welcoming covered front porch, setting the stage for what awaits inside. Beautiful flooring grace the main living areas, while the custom-designed kitchen steals the show with its raised ceiling, concrete farmhouse-style sink, and ample cabinetry. The adjacent butler's pantry adds convenience and style, with its bright ambiance and backyard access. The main floor bedroom with unique tray ceiling detailing, perfect for guests or a home office. The inviting family room beckons with its tall windows and seamless indoor-outdoor flow. Ascend the Craftsman-style staircase to discover three generously sized bedrooms await, including a bright and spacious master suite with a walk-in closet and luxurious bath. The finished basement offers additional living space, along with a bright laundry room and ample storage. Located in the coveted Ashland Terrace neighborhood, this turnkey home is just minutes from major commuter routes, patco and public transportation.Conveniently located near restaurants, shopping, theaters. Let’s not forget about the Voorhees Schools. Don't miss the opportunity to make this your forever home!
MLS #:
NJCD2089704
NJCD2089704
Taxes
$9,577(2023)
$9,577(2023)
Lot Size
9,583 SQFT
9,583 SQFT
Type
Single-Family Home
Single-Family Home
Year Built
1950
1950
Style
Cape Cod
Cape Cod
School District
Voorhees Township Board of Education
Voorhees Township Board of Education
County
Camden County
Camden County
Listed By
Dorothy a Pellegrino, Weichert Realtors-Haddonfield
Source
BRIGHT IDX
Last checked Apr 4 2025 at 6:12 PM GMT-0400
BRIGHT IDX
Last checked Apr 4 2025 at 6:12 PM GMT-0400
Bathroom Details
- Full Bathrooms: 3
Interior Features
- Dishwasher
- Oven - Wall
Subdivision
- Ashland Terrace
Property Features
- Below Grade
- Above Grade
- Foundation: Block
Heating and Cooling
- Forced Air
- Zoned
- Central A/C
Basement Information
- Partially Finished
- Full
Flooring
- Concrete
- Hardwood
Exterior Features
- Block
- Roof: Shingle
Utility Information
- Utilities: Cable Tv, Natural Gas Available
- Sewer: Public Sewer
- Fuel: Natural Gas
Stories
- 2
Living Area
- 2,240 sqft
Location
Disclaimer: Copyright 2025 Bright MLS IDX. All rights reserved. This information is deemed reliable, but not guaranteed. The information being provided is for consumers’ personal, non-commercial use and may not be used for any purpose other than to identify prospective properties consumers may be interested in purchasing. Data last updated 4/4/25 11:12




