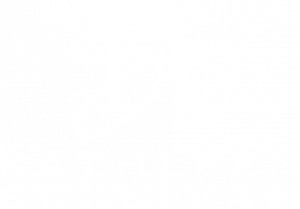


Listing Courtesy of: BRIGHT IDX / Weichert Realtors-Cherry Hill
343 Morton Avenue West Berlin, NJ 08091
Pending (69 Days)
$370,000
MLS #:
NJCD2077970
NJCD2077970
Taxes
$6,311(2023)
$6,311(2023)
Lot Size
10,000 SQFT
10,000 SQFT
Type
Single-Family Home
Single-Family Home
Year Built
1964
1964
Style
Split Level
Split Level
School District
Berlin Township Public Schools
Berlin Township Public Schools
County
Camden County
Camden County
Listed By
Briana Leigh Vogel Collins, Weichert Realtors-Cherry Hill
Source
BRIGHT IDX
Last checked Dec 22 2024 at 5:22 AM GMT-0400
BRIGHT IDX
Last checked Dec 22 2024 at 5:22 AM GMT-0400
Bathroom Details
- Full Bathrooms: 2
Interior Features
- Kitchen - Eat-In
- Floor Plan - Open
- Combination Dining/Living
- Ceiling Fan(s)
Subdivision
- Pinecrest
Property Features
- Below Grade
- Above Grade
- Foundation: Concrete Perimeter
- Foundation: Slab
Heating and Cooling
- Forced Air
- Central A/C
Basement Information
- Unfinished
Exterior Features
- Other
Utility Information
- Sewer: Public Sewer
- Fuel: Natural Gas
Stories
- 2
Living Area
- 1,660 sqft
Location
Listing Price History
Date
Event
Price
% Change
$ (+/-)
Nov 08, 2024
Price Changed
$370,000
-3%
-10,000
Disclaimer: Copyright 2024 Bright MLS IDX. All rights reserved. This information is deemed reliable, but not guaranteed. The information being provided is for consumers’ personal, non-commercial use and may not be used for any purpose other than to identify prospective properties consumers may be interested in purchasing. Data last updated 12/21/24 21:22





Description